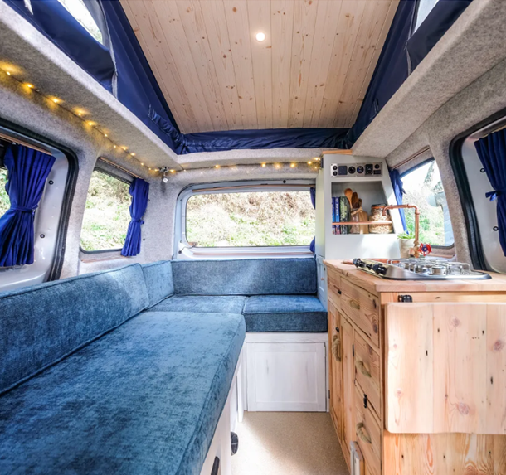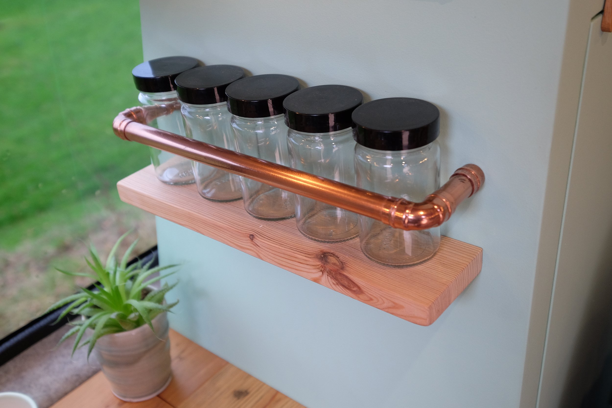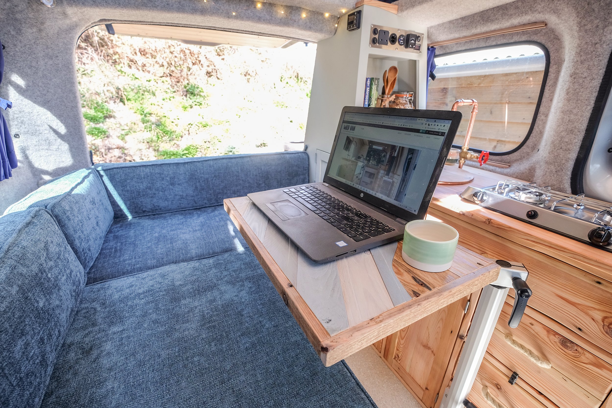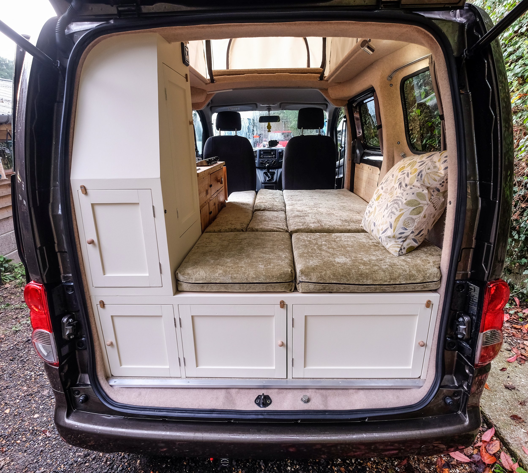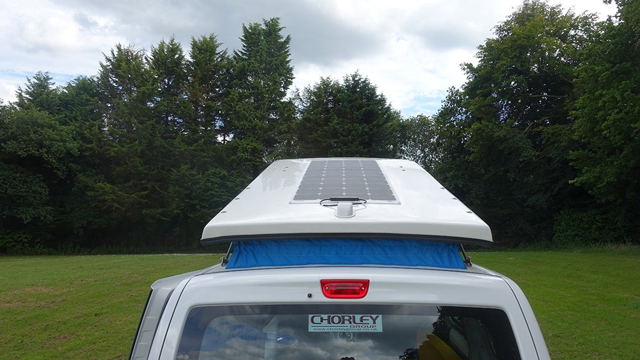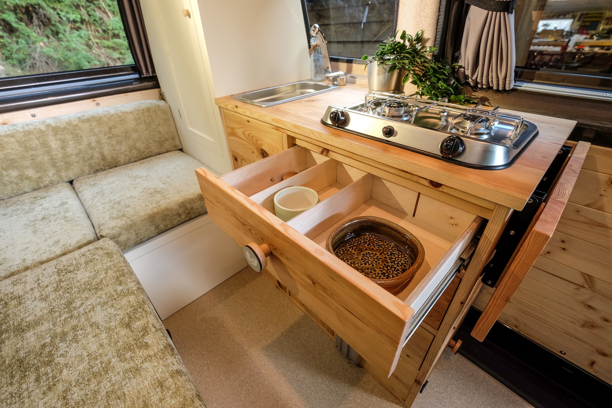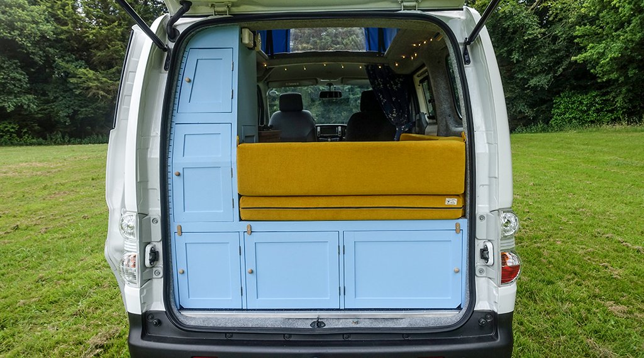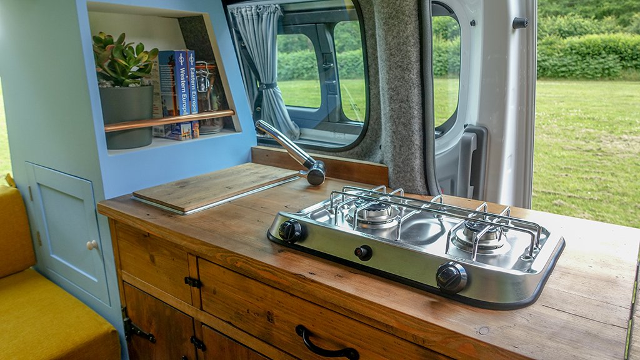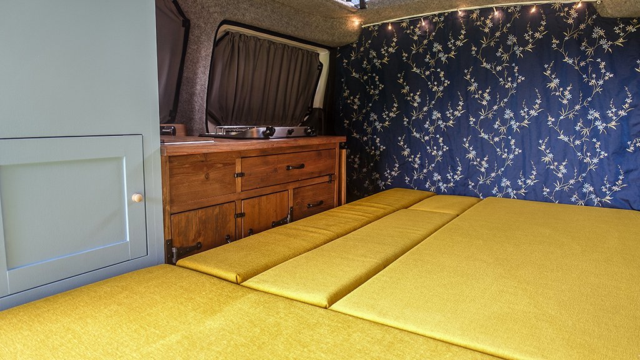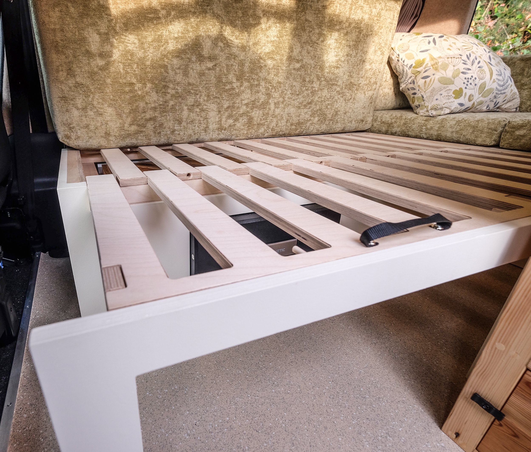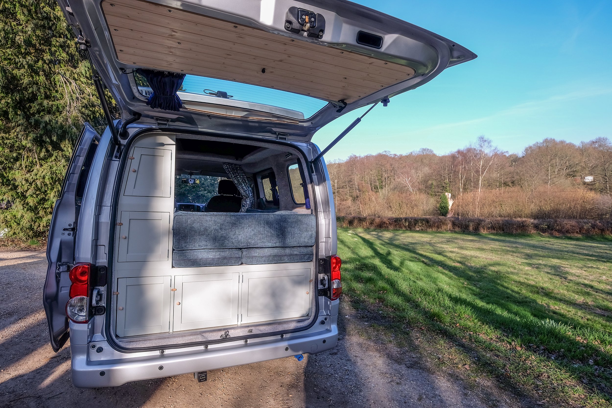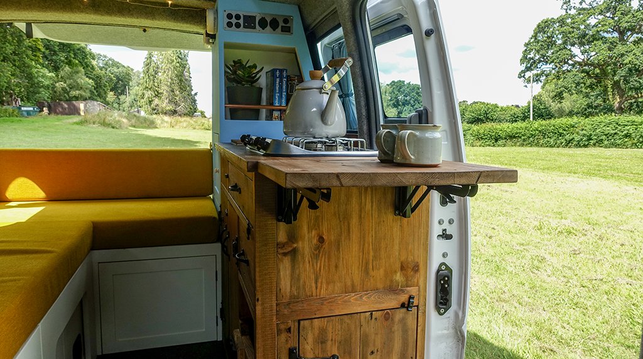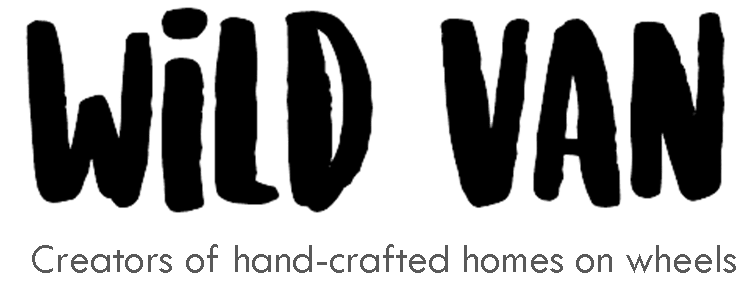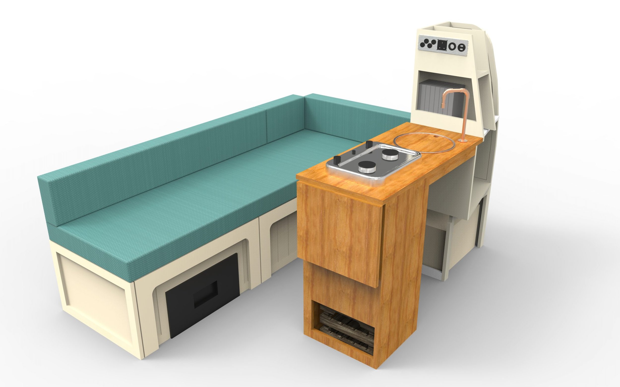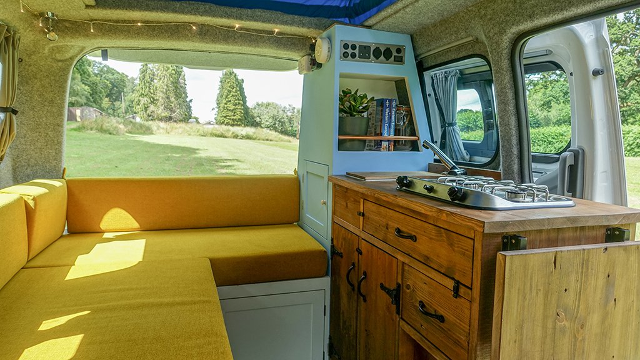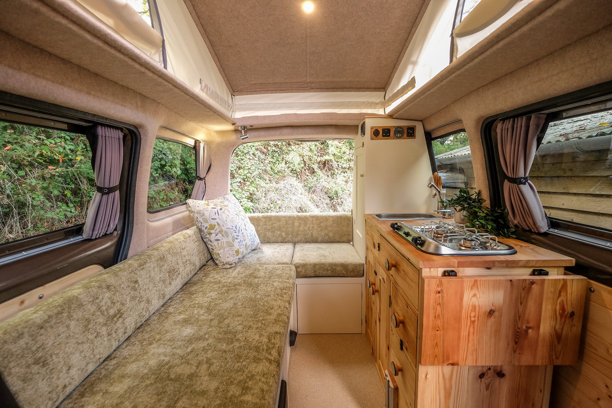
Willow
Introducing our classic ‘tiny home on wheels’
Day Mode
Night Mode
With a comfortable open plan design and large corner sofa, this is our most spacious layout in terms of floor space, living area and storage.
Key Features
L-shaped sofa/fold-out small double bed, with custom removable, washable cushion covers in a wide choice of fabrics.
Tall storage cupboard with the option for an in-built bookshelf or spice rack.
Under-bench storage with space for a blown air heater/fridge/toilet.
Pivoting table mount, enabling you to move the dining table out of the way to access the sofa/kitchen.
Kitchen with space for a sink and single burner hob, with a combination of drawers and cupboards for storage.
Flap-up worktop extension for additional workspace.
12V three-pin and USB charging sockets throughout.
