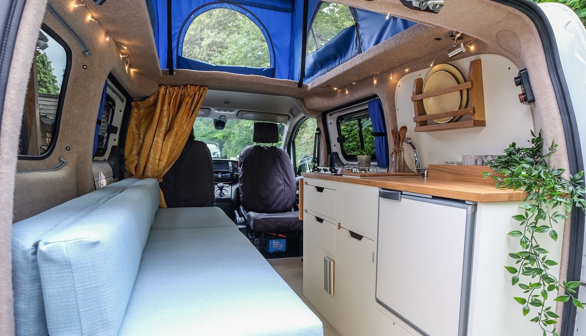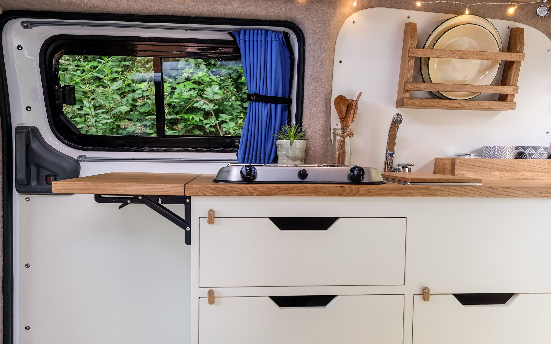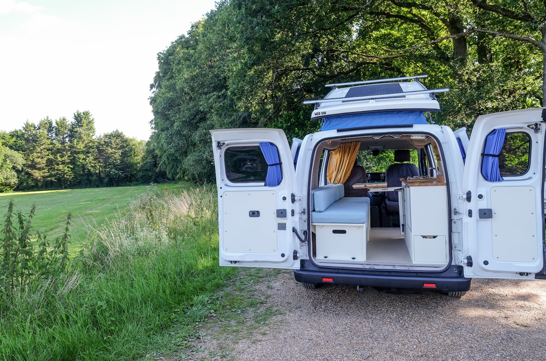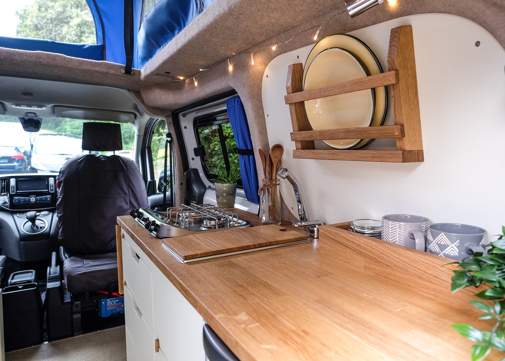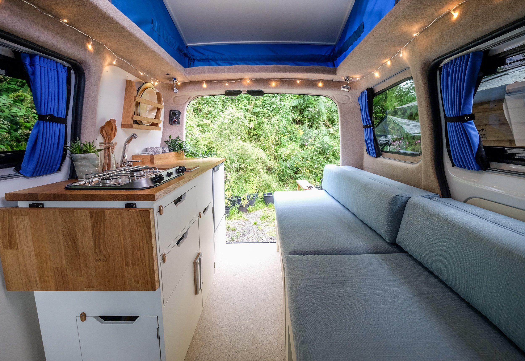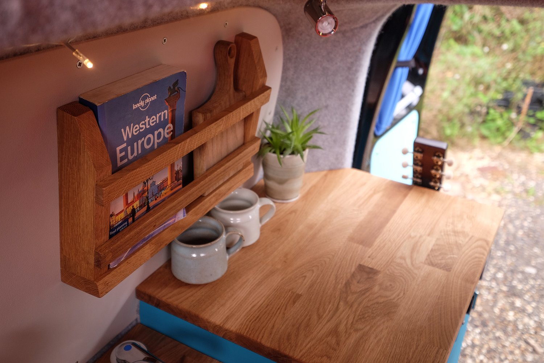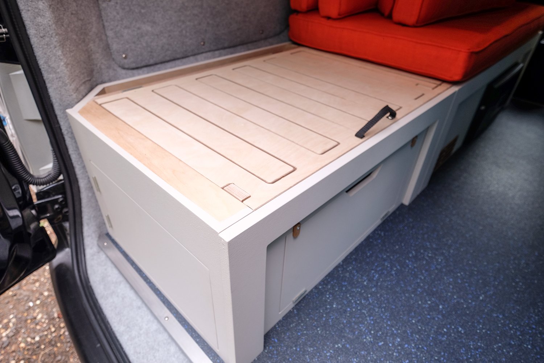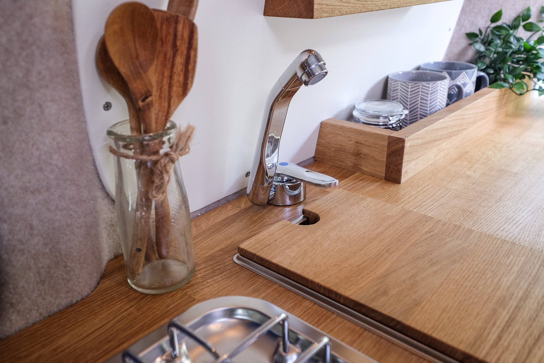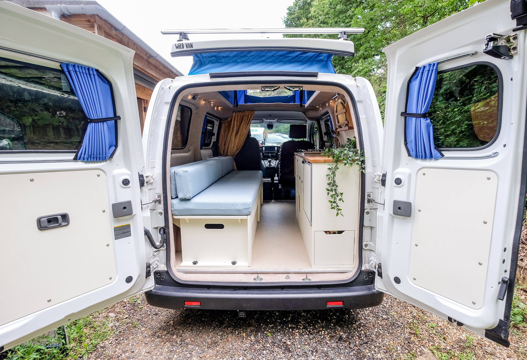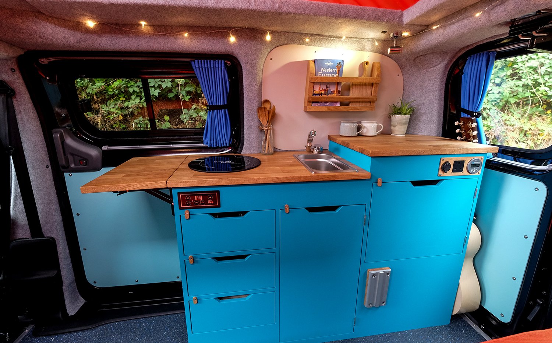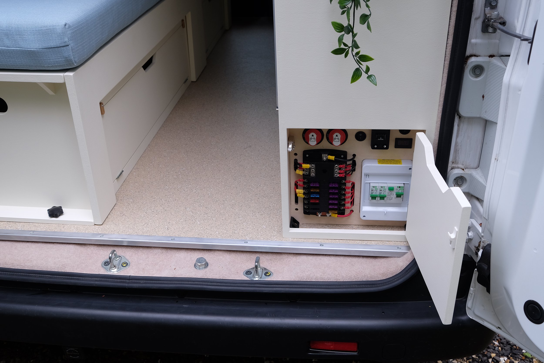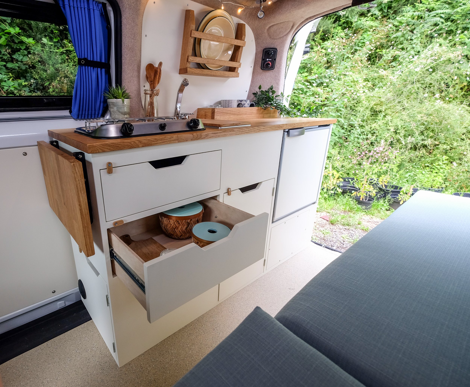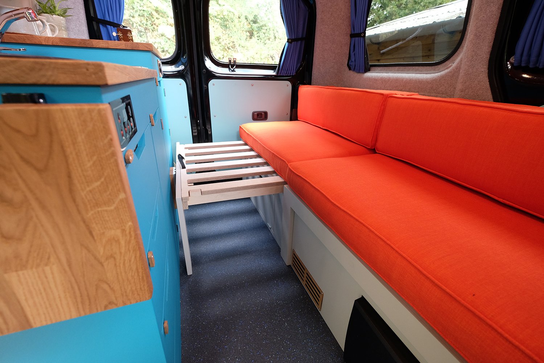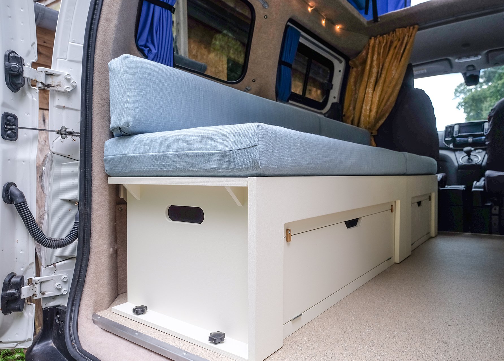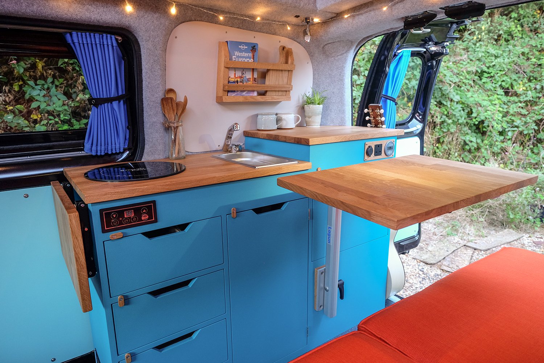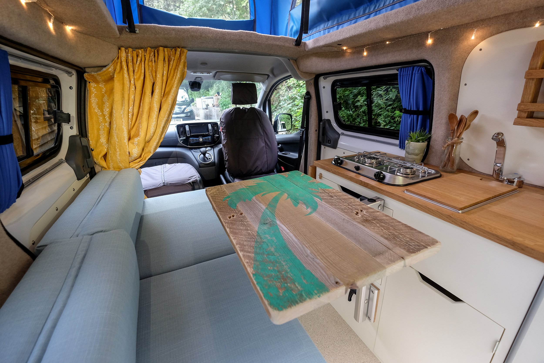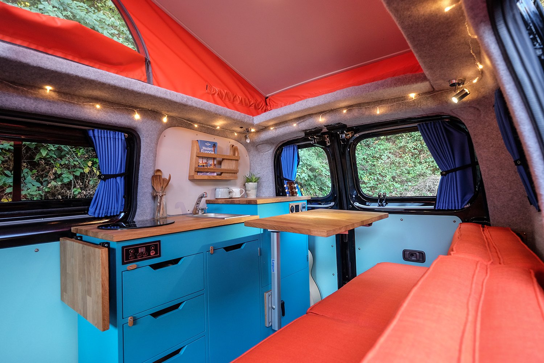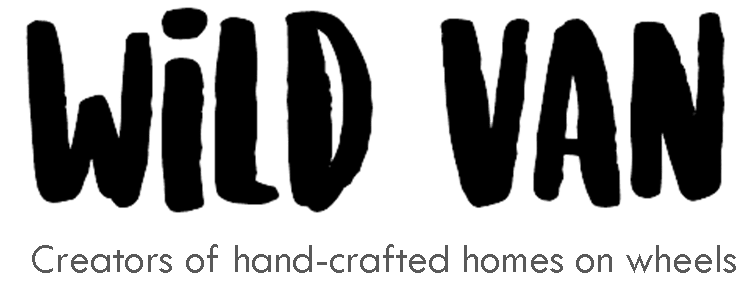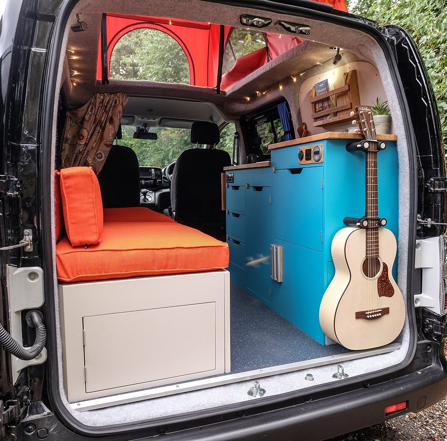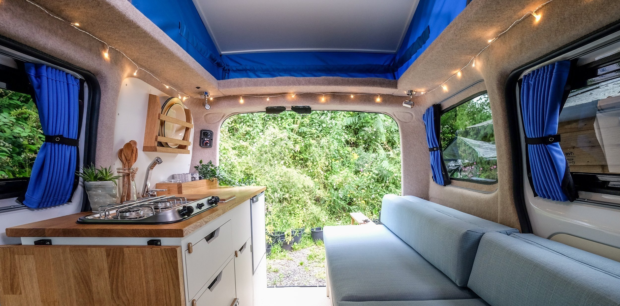
Chestnut
Introducing our most versatile, multi-purpose van
Day Mode
Night Mode
Our Chestnut conversion is a great dual purpose vehicle, with a single bench seat running down the length of the van, this layout offers access to the van from both the rear and slide doors. Plus all the comfort and convenience of a fully functioning camper kitchen, with precision made furniture to get the most out of every inch of storage space.
Key Features
Bench seat running the length of the van which can be folded out into a small double bed, with space underneath to house a 30L drawer fridge and/or a cassette toilet, plus heaps of additional storage space.
Storage cupboard with the option for an in-built bookshelf or spice rack.
Pivoting table mount, enabling you to move the dining table out of the way to access the sofa/kitchen.
Kitchen with space for a sink and single burner hob, with a combination of drawers and cupboards for storage.
12V three-pin and USB charging sockets throughout.
